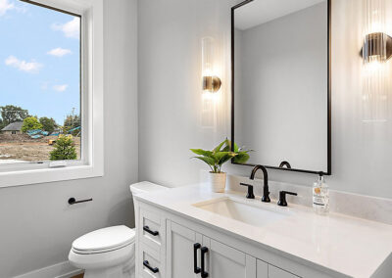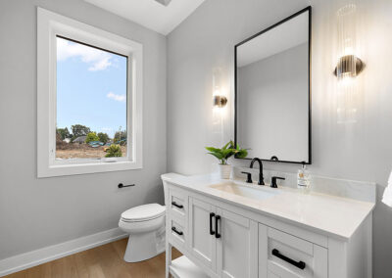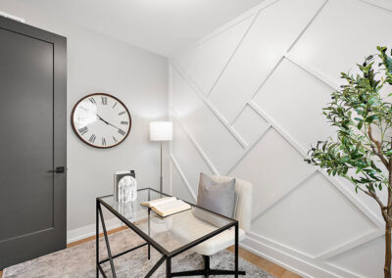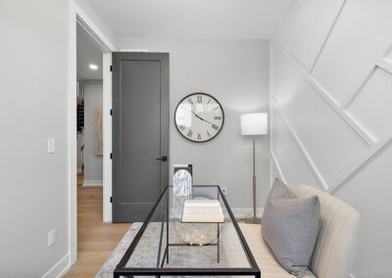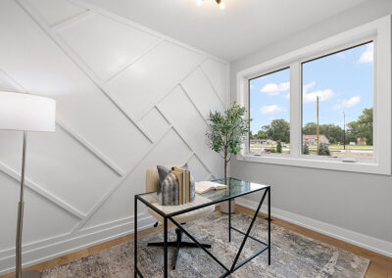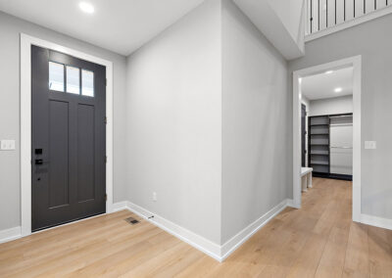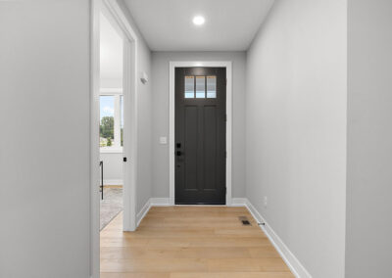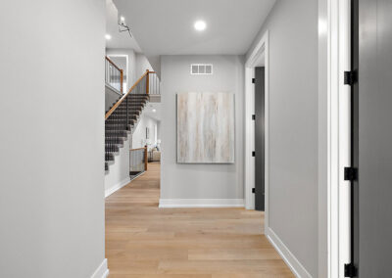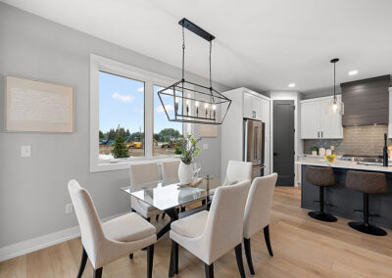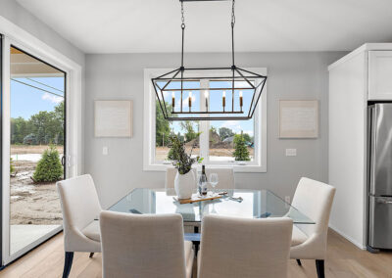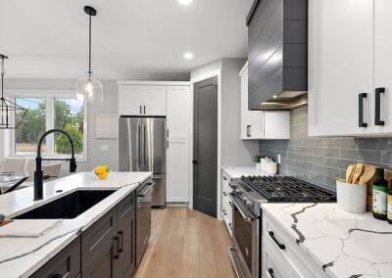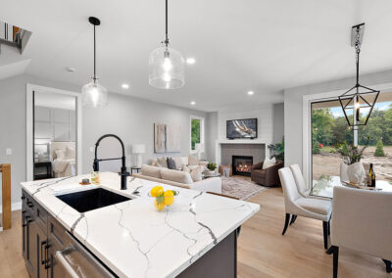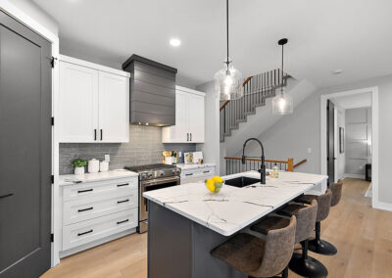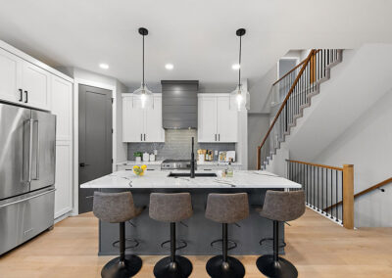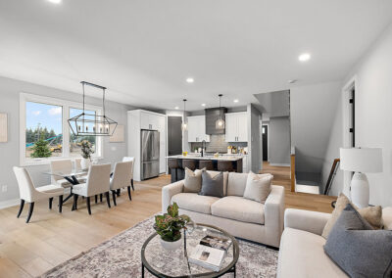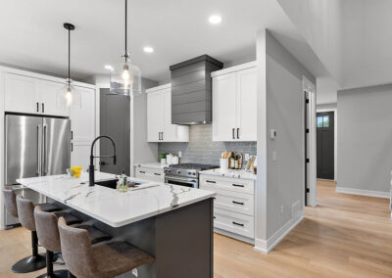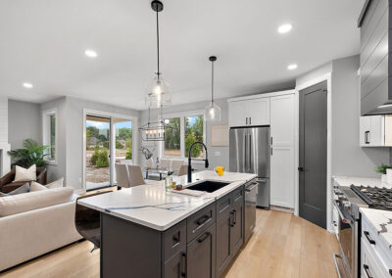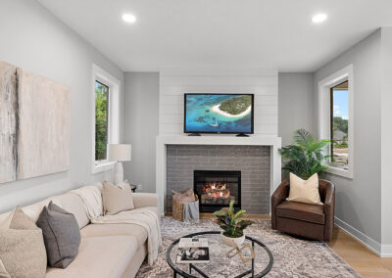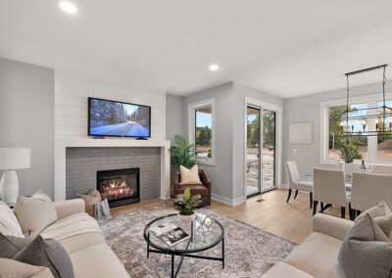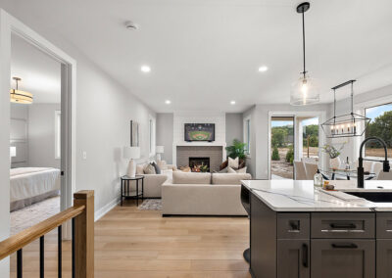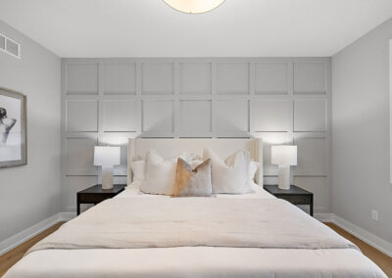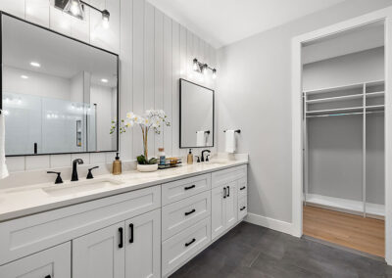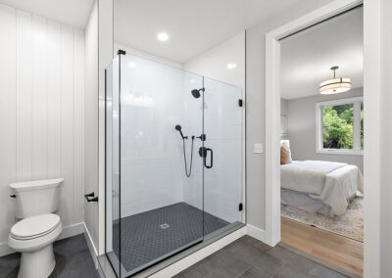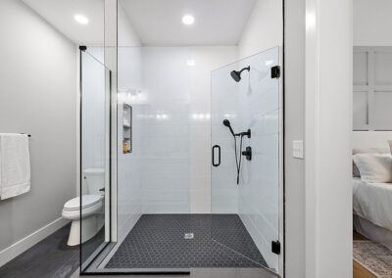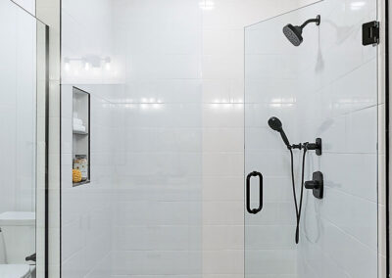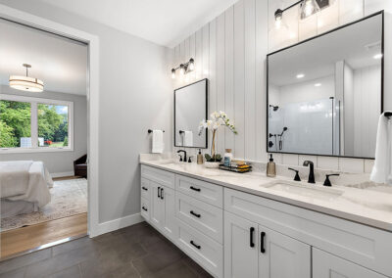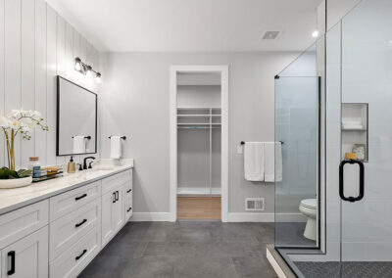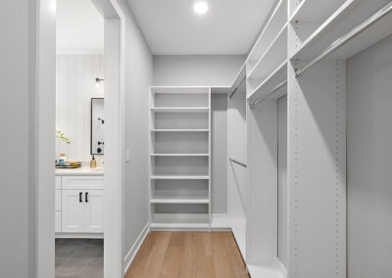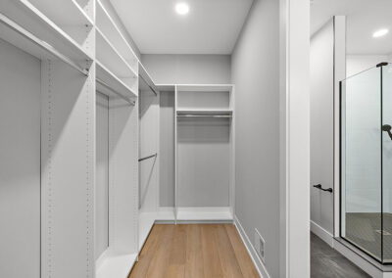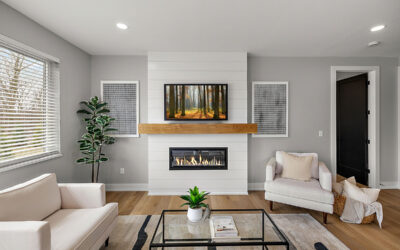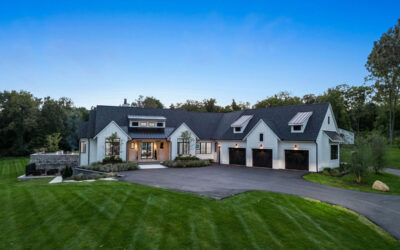Experience custom luxury living in this newly built single-family Craftsman-style home by SunByrnes Properties & Construction, located in the heart of Sterling Heights. Thoughtfully designed with high-end finishes and a functional layout, this home offers over 2,200 sq ft of elevated living space across two levels.
Step through the 8′ Craftsman-style front door into a bright, open-concept main floor featuring:
- 9’ ceilings and oversized windows for natural light
- A spacious Great Room with gas fireplace and stylish surround
- A chef’s kitchen with 42” shaker cabinets, quartz countertops and backsplash, large island, stainless steel KitchenAid appliances, and walk-in pantry
- First-floor primary suite with a spa-like bath, double vanity, euro-glass shower, and walk-in closet
- A versatile flex room with French doors—perfect for an office or quiet retreat
Upstairs, two large bedrooms share a Jack & Jill bath, each with a walk-in closet.
Additional features include:
- Hardwood floors throughout the main living areas
- Designer lighting and black hardware package
- Full 9’ basement with egress window and 3-piece plumbing rough-in
- Hardie board exterior, Marvin windows, and attached garage
- Rear patio and professionally finished landscaping

